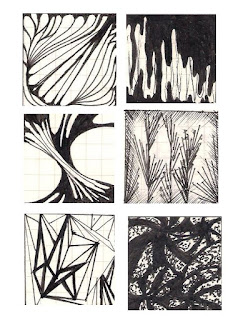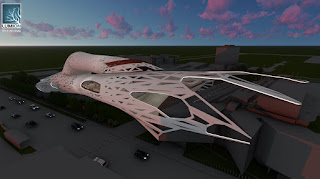Saturday, 23 June 2018
Friday, 22 June 2018
Theory Reference
Clive L. Dym Elizabeth Orwin; Patrick Little, Engineering
design : a project-based
introduction (New York : Wiley, 2013), 39-113
Draft Lumion
Using the massing of different areas and their different uses, I created a sketchup model and exported this to lumion
Moving Parts
The walls that separate the lecture theatre from the rest of the building lift to create a more open, flowing space
Similarly, the walls between studios and classrooms open to create a more flowing, open space.
The frame outside the gallery opens up to allow more light into the gallery. This can be utilised based on the different uses of the gallery space
Final Models
Sketchup Model
Tags to the SketchUp Warehouse
#ARCH1101 , #EXP3 , #2018 , #navyajayawardena , #ARCH1101EXP32018_navya_jayawardena
Lumion Model
https://www.dropbox.com/s/dklwff3txad5q4a/ARCH1101_EXP3_LUMION_NavyaJayawardena.ls7?dl=0
Images

The building is based on the idea of a network and in I drew influence from cobwebs which links different area together.
The building links together the Tyree building and the Square House, bringing together engineering and design.
The rooftop of the Square House is linked to the second level of the building
The staff office is open to allow a flow of communication between the staff members and is slightly screened off from the rest of the level.
A seating area where students can study and relax
The lecture theatre is at the end of the building and is visually open to all three levels, acting as another form of a foundation in the theory
The third level contains two studio spaces and a classroom space with walls that can lift up to create an open space
The classroom in the third level
The computer labs on the third level are open to the rest of the building so that the space flows
The library is linked to the squarehouse and is at the very bottom of the building thus acting as a foundation of knowledge

Theory
Theory
“tool-making aspect of human agency”, “ highly specialised scientific and
technological knowledge”… “mental and the other physical activity”… “human
beings are planning agents”…
“building a prototype is seen as an integral part of the actual designing phase.”
knowledge, mental, physical, prototyping,
designing
The core of engineering is the engineering
design process, involving mental and physical activity where designing and
prototyping are intertwined. Creating a learning and experimenting space where
knowledge and science is the foundation and the mental and physical stages
overlap.
The building is based on a large, flowing
studio space that spans multiple levels. This space can have within it,
multiple smaller spaces, based on the requirement. The lecture theatre and the
library are the foundations of the building, either being at the very base of
the building or being linked to all other spaces. The large, flowing studio
space acts as a network that links all the different aspects of engineering,
from learning to experimenting, to application. This idea of a network rather
than a progression comes from the engineering design process being almost
cyclical.
18 One Point Perspectives
1. Below- The idea of a network where the different prisms are linked in multiple places
2. Eye level- The circulation of people underneath the building
3. Above- the idea of a bridge, it spans a large horizontal area
4. Below- A bridge that spans with no attachment to the ground
5. Above
6.Eye level- the circulation of people through the building
7. Eye-level- circulation of people under the building
8. Above- circulation of people on the rooftop area
9. Below- massing of building
10. Eye-level- massing of building and the structure spans like a bridge
11. Below- Circulation of people underneath the building
12. Above- circulation of people underneath the long element of the building
13. Eye-level- circulation of people through parts of the building
14. Above- The structure is shorter but still acts as a network
15. Below- The circulation of people around and behind the structure
16. Below- the circulation of people underneath
17. Eye-Level- The circulation of people in between elements of the building
18. Above- the building has a foundation on which it stands
Subscribe to:
Posts (Atom)
-
Using the massing of different areas and their different uses, I created a sketchup model and exported this to lumion










































